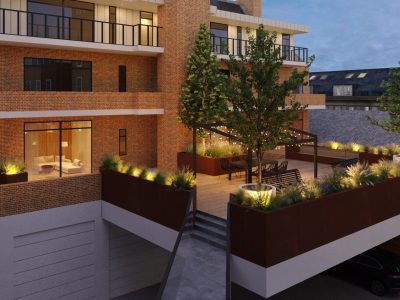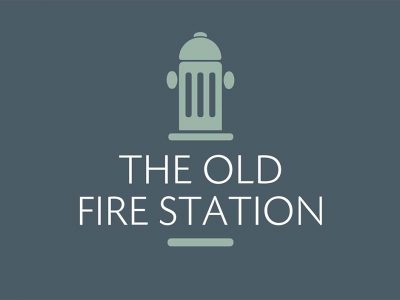
PROJECT
A redevelopment of The Old Fire Station, Worcester, into a luxurious mixed-use scheme.
Q&A’-s
Q: The site has been derelict for a number of years, what are the new owner’s plans for the site?
A: Yes, the property has unfortunately been empty for some 7 years whilst owners have attempted to find a viable use for the site. We are delighted to say that we have some very exciting plans for the site. Following on from our projects in Malvern, Brunel House and The Cedars, we intend to develop the site into a mix of contemporary apartments and a new commercial space on the ground floor. Our plans include approximately 28 modern, luxury apartments, a mix of 1, 2 and 3-beds to provide options for a broad range of buyers in the heart of Worcester. There will be an exciting first-floor city garden for residents to enjoy, external walkways, a courtyard for private car parking and luxurious interiors.
The commercial space will be accessed from Copenhagen Street, where the current fire engine bay entrances will be renovated to create eye-catching frontages. This is a very desirable location with the High St adjacent and with Copenhagen St being the main pedestrian thoroughfare from the river to the city centre.
Q: Bearing in mind the site already had an agreed planning application in 2015, why are you submitting a revised application and what changes will be included in the new planning application.
A: The approved and implemented 2015 plans provide a useful reserve position, and will enable us to initiate some limited preliminary works. However, we feel the previous scheme didn’t quite fulfil the site’s potential, nor did it provide a solution to the site that was viable for the previous owners to build. For this reason, we are seeking 2 additional domestic apartments on the ground floor, as well as the commercial space, and also requesting permission for a breath-taking attic conversion creating a third floor of domestic dwellings, in an effort to achieve viability for the site. We also hope to make best use of the annex building, with a modern addition on the top floor, creating a deluxe penthouse apartment with stunning views towards the Cathedral. Our plans also carefully consider the sites parking, bins, circulation via external walkways, and green space, with a landscaped city garden intended on the first-floor where there is currently a concrete canopy.
Q: Have you consulted the local community about your proposals?
A: Yes. We have consulted widely with local neighbours and key councillors from Worcester City Council and Worcestershire County Council as well as other interested parties. We will continue to update them regularly.
Q: Will local employment be created as a result of the site development and will you be using local trades?
A: Having previously done most of our developments in Malvern we have a great team of local electricians, plumbers, carpenters and principal contractors from the three counties area who we have built a repour with. We hope to keep using local trades teams as much as possible and are always keen to hear from local tradesmen.
Q:What attention will be given to respect the heritage of the building?
A: This iconic building and its wonderful heritage is at the forefront of our plans. We have done much research on its history as a fire station, and prior to this usage. Maintaining and respecting the external impact of this great building is our priority; all windows will be individually manufactured to provide the required thermal comfort whilst maintaining their traditional style, the fire engine entrance bays will be maintained and other features such as the hose-drying tower will be redeveloped to make them a stand-out part of the finished site. The striking contribution the majestic chimneys make to the many spires in this area are also of great importance to the heritage community and we concur; the building makes an important contribution to what is a very dramatic part of the city in architectural terms. The building was designed by Percy Thomas, who also designed the former police station opposite. There is noticeable early 20thcentury arts and crafts elements, similar to the style of Lutyen’s, whose work was based on traditional Queen Anne buildings such as Hanbury Hall in Worcestershire.
Q: What will be the price range of the units?
A: Approximately £170,000-£350,000.
Q: Any specific commercial businesses being encouraged to reside?
A: Whether it be a convenience store such as Tesco Express, or a café/wine bar, or Art Gallery, or local Gin Distillery, the important thing is that it will work in tandem with the local council’s aspiration to make Copenhagen Street a link between the High Street and the river, which continues to be an area for investment and improvement.
Q:Are you planning any unique environmentally friendly measures for part or whole of the site?
A: It is early days, but hand in hand with the WCC Planning Department, we are exploring Electric Car Charging and renewable energy supplies such as Air Source Heat Pumps and Solar PV Panels.
Q: What will be the car parking situation?
A: We expect there to be 17 parking spaces on site, some of which will be pool cars as part of an electric car share scheme.
Q:What are the timescales for development?
A: Our planning application has been submitted in early February 2021. The outcome of this we hope to have by mid-April 2021, at which point the tender process for the build will commence and be finalised throughout Spring 2021. Our target date for commencement on site is June 2021 and we hope to have the show apartment complete in Autumn 2021. We hope for the site to be finished by Autumn 2022.
Q: Will you be contributing anything to the local community?
A: Each development has its own specific contributions. In this case we are also hoping that the project can help to commemorate the historic site of the Jewish trading quarter, which apparently in Medieval times, lay beneath the location of the Fire Station.



